
2022
France
Offices
Standing an audacious 220 meters high, the architectural work of Atelier Jean Nouvel is now the new benchmark for the La Défense business district in Paris. The Hekla Tower comprises 1700m2 of office space spread over 48 floors and lobby levels with decorated common areas, including an auditorium and restaurants.
While the project uses mainly metal and glass, the common areas are enhanced by the use of Bamboo finishes for the flooring, wall cladding, false ceilings and furniture.
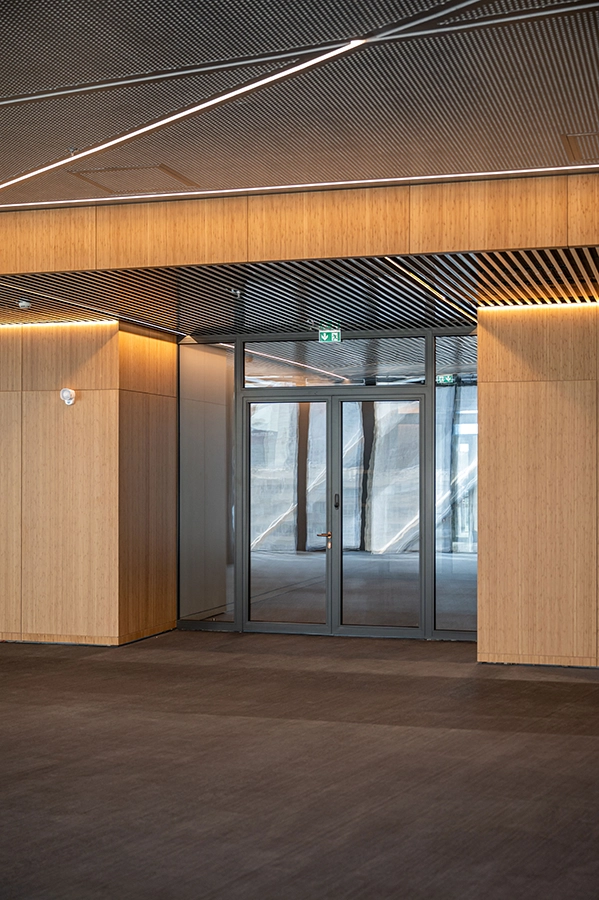
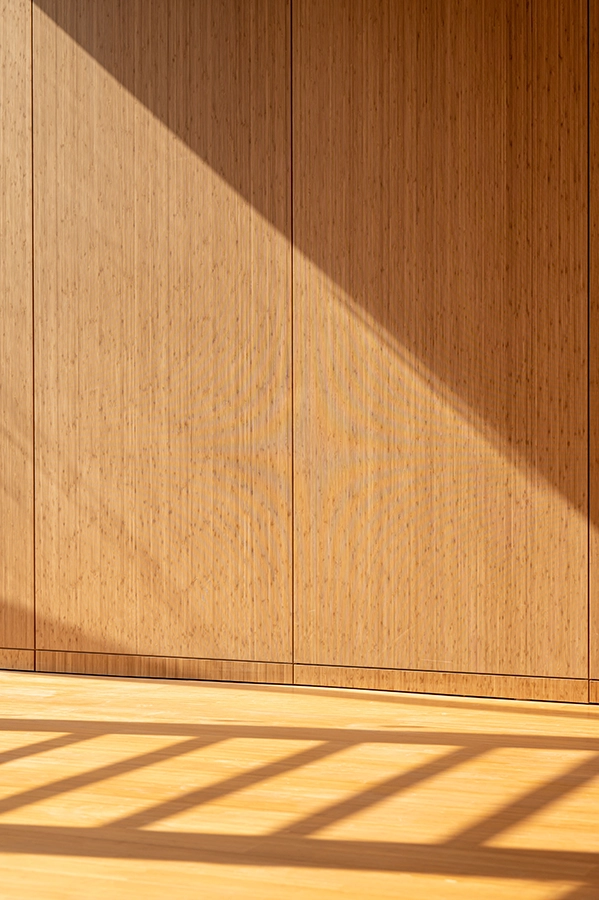
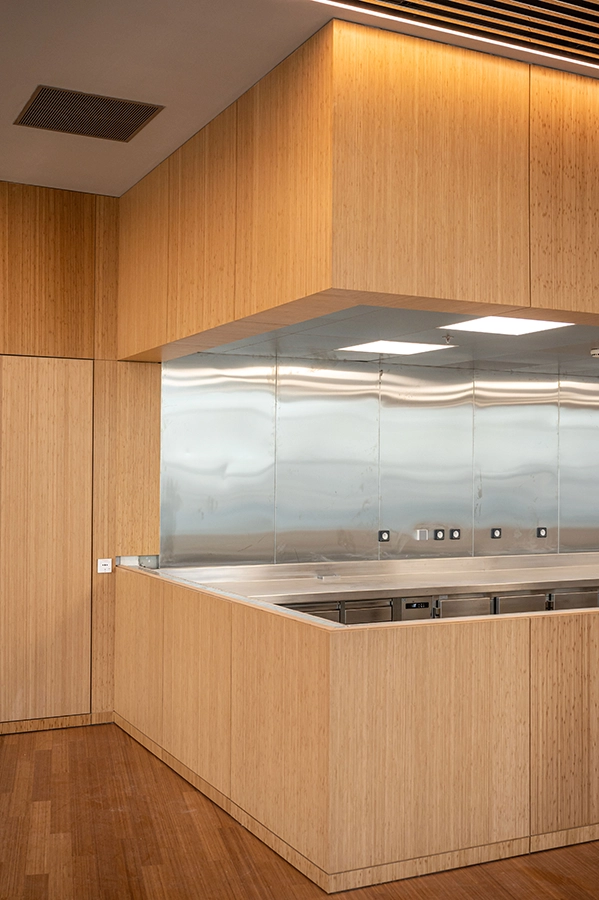
On this unusual project, which aims for HQE (Exceptional), BREEAM (Excellent), LEED (Platinum) and EFFIBERGIE + environmental certification, Frapont was involved in the auditorium in the structure and finishing of the bleachers, acoustic wall cladding in micro-perforated bamboo veneer, cladding of the back of the room in bamboo tiles, false ceilings in bamboo veneer and technical doors. In the foyer and restaurants, the timber flooring, micro-perforated acoustic panels and fixed fittings are also finished in Bamboo, a species that offers an interesting natural alternative due to its rapid growth and its ability to meet the most demanding requirements in terms of resistance and maintenance.
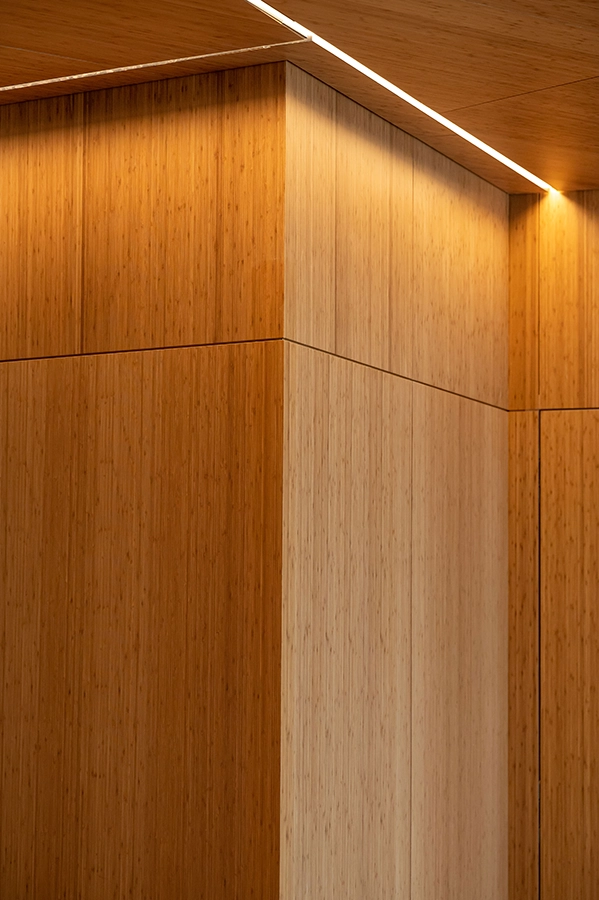
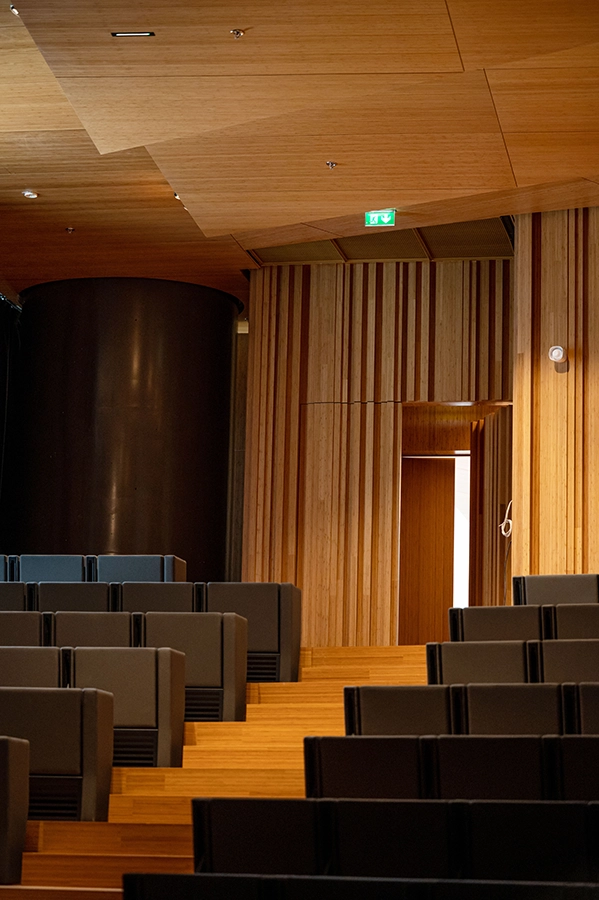
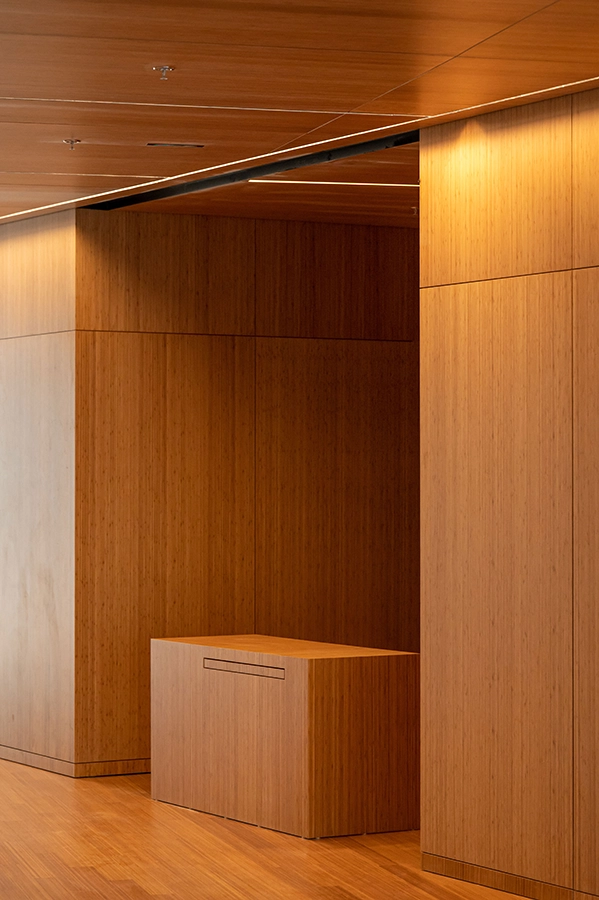
In the upper and lower lobby areas, Frapont was involved in the production and installation of large stainless steel elements with a hand-brushed finish.
This project was carried out using BIM management methodology, including design, fire testing, manufacture and installation.
The photographs were taken by Benoit Diacre