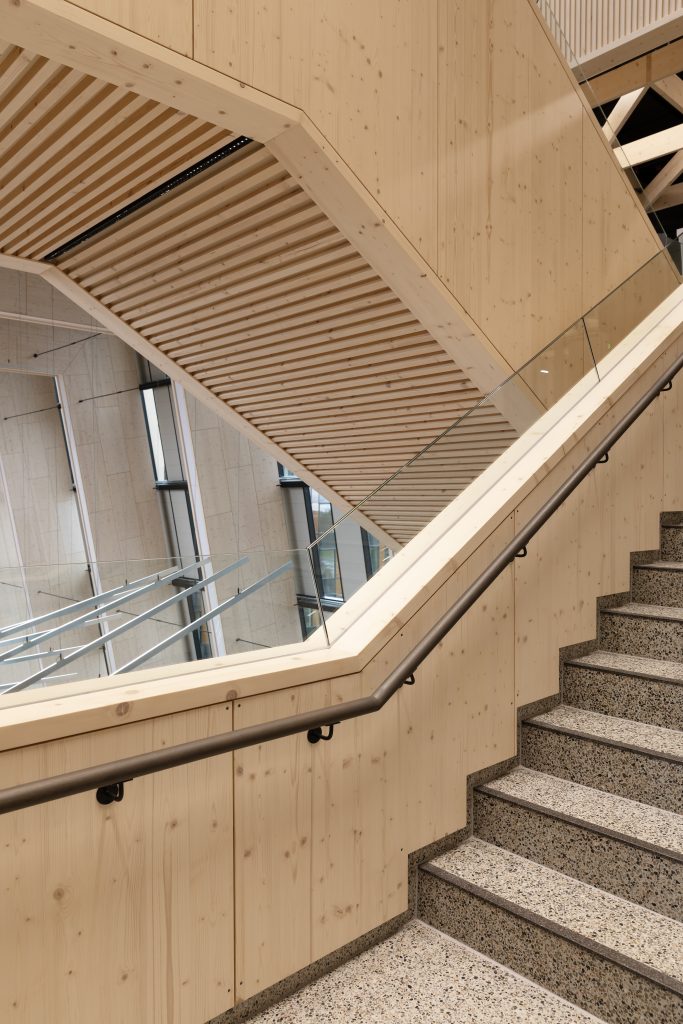DATE
2025
COUNTRY
Norway
CATEGORY
Offices
ABOUT THIS PROJECT
Precision, design, and wood: our role in Construction City, Oslo’s new construction hub

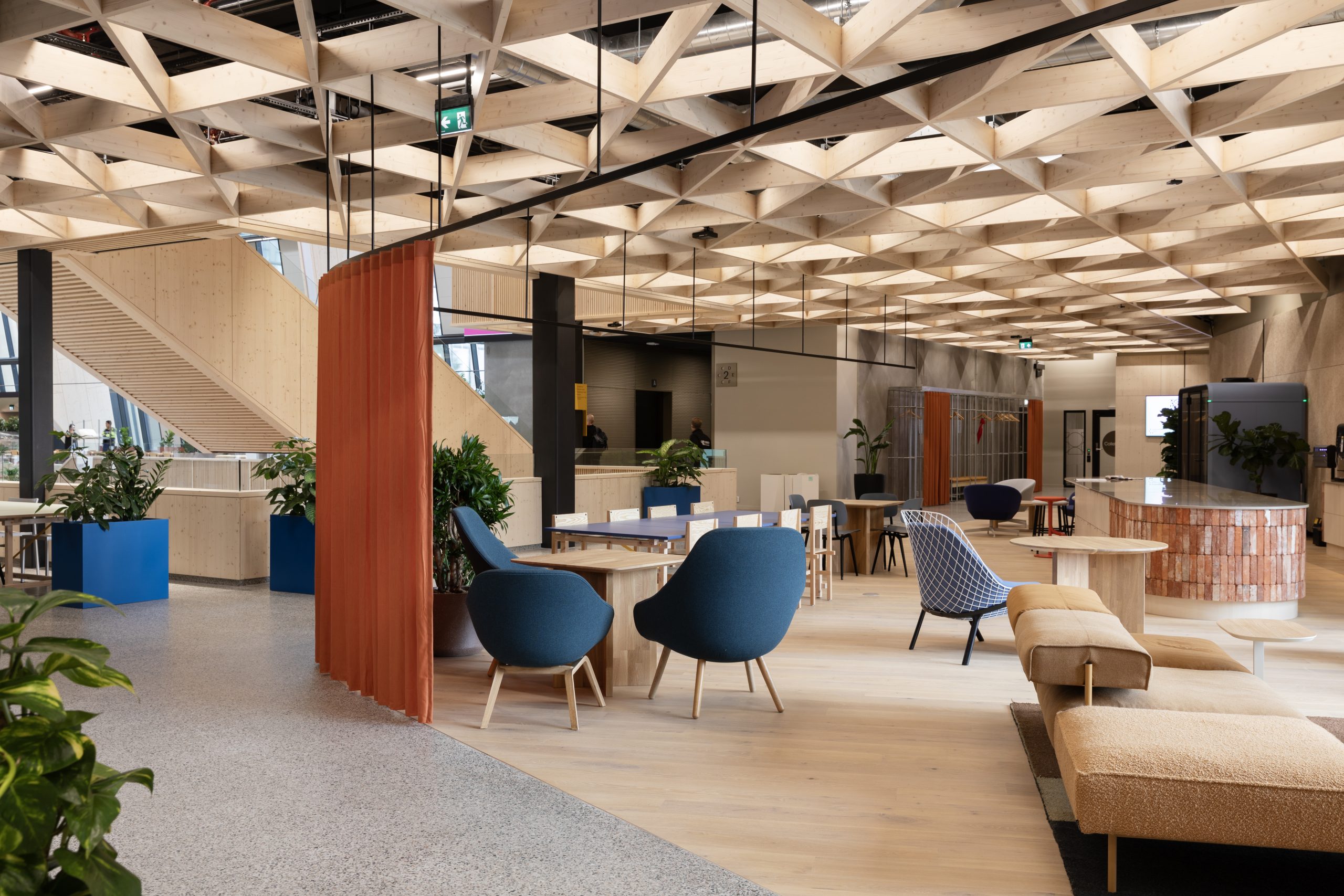
2025
Norway
Offices
Precision, design, and wood: our role in Construction City, Oslo’s new construction hub
Construction City is one of Norway’s most ambitious commercial projects: a 103,000 m² business complex accommodating 4,500 workstations, designed as a collaborative hub for developers, contractors, consultants, suppliers, and academia.
The building combines flexible workspaces, open collaboration areas, educational facilities, a conference center, a gym, and social zones, fostering innovation and interdisciplinary exchange.
In this project, Frapont played a key role in creating wooden interiors for the main atrium, staircases, and structural beams, providing tailored technical and aesthetic solutions for a highly complex construction project.
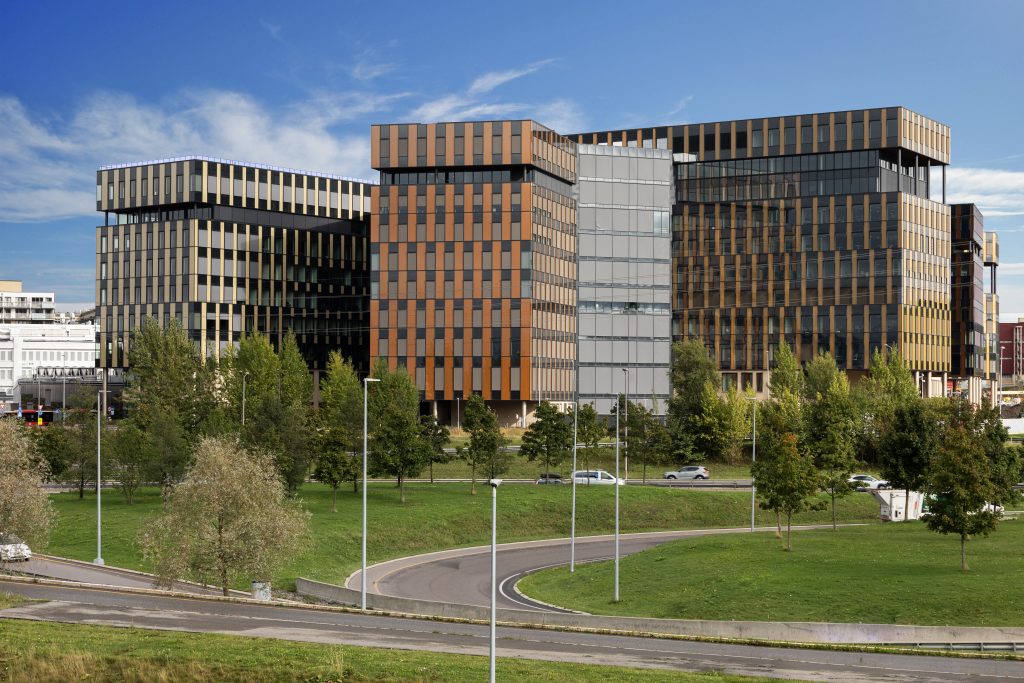
Frapont was involved in every phase related to the wooden finishes, from technical design and detailed engineering to the supply, manufacturing, machining, fireproofing, varnishing, and installation of each element.
Our key tasks included:
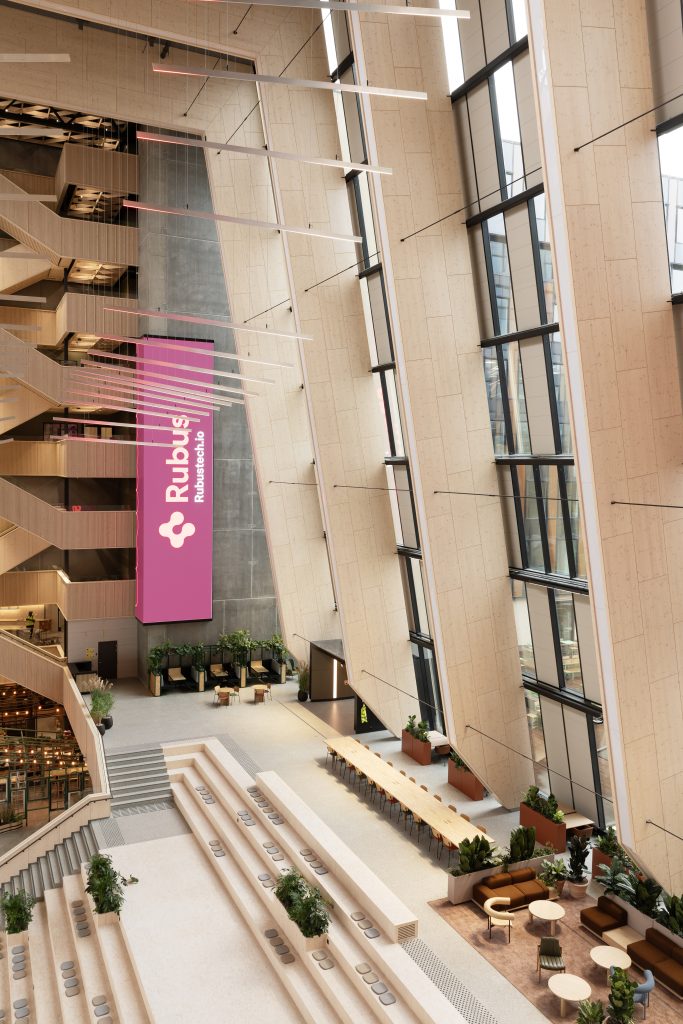
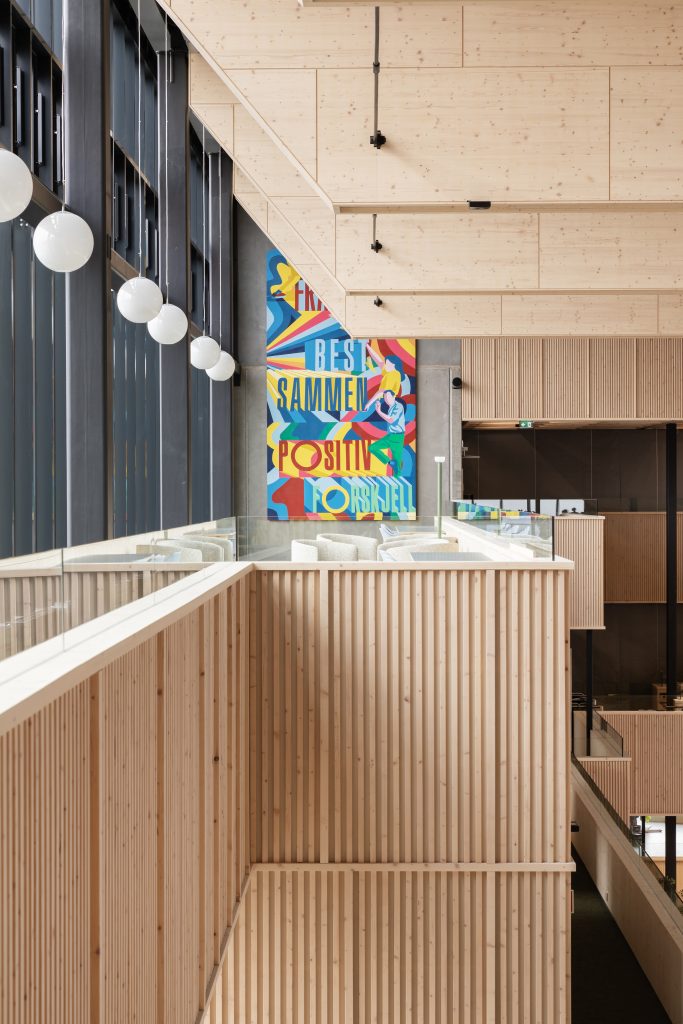
Desde el inicio, Frapont desarrolló un mock-up a escala real del sistema de techos y revestimientos, validando las soluciones constructivas junto a la dirección facultativa y la constructora.
Representatives from OBOS, AF Gruppen, Betonmast, and architects from Link Arkitektur visited our workshop in Barcelona, seeing and handling the prototypes before installation, ensuring that every detail met expectations in both aesthetics and functionality.
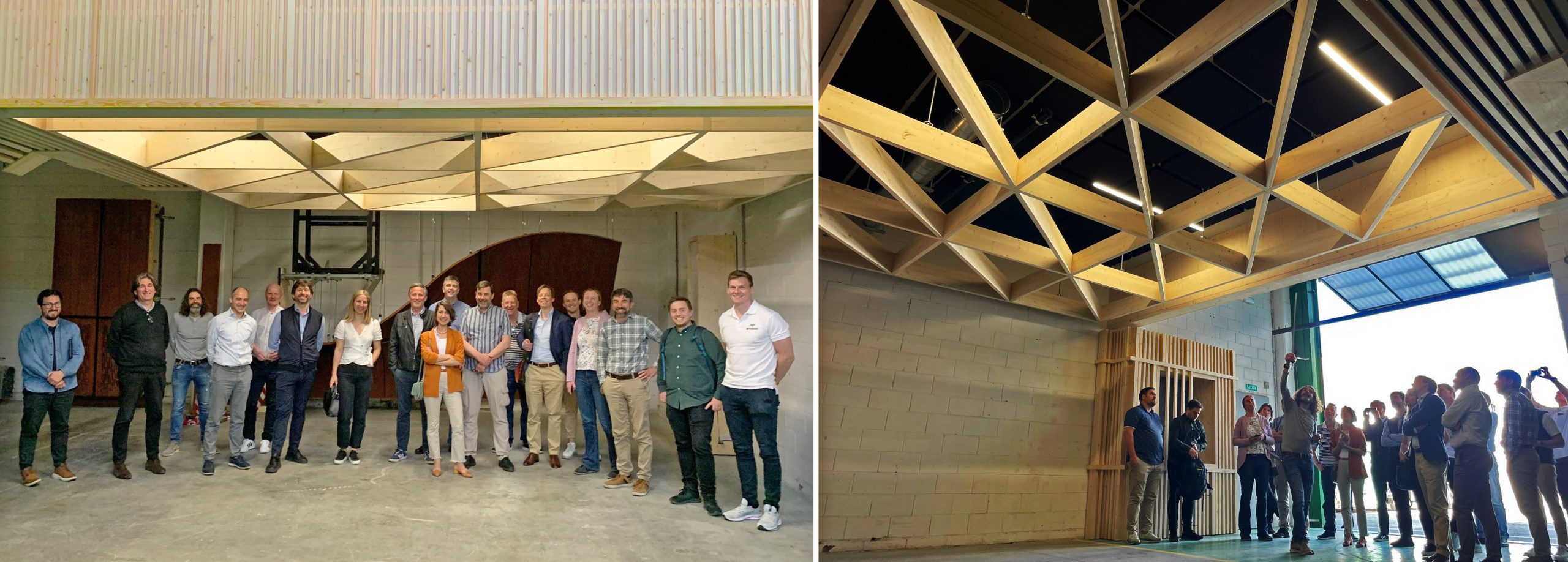
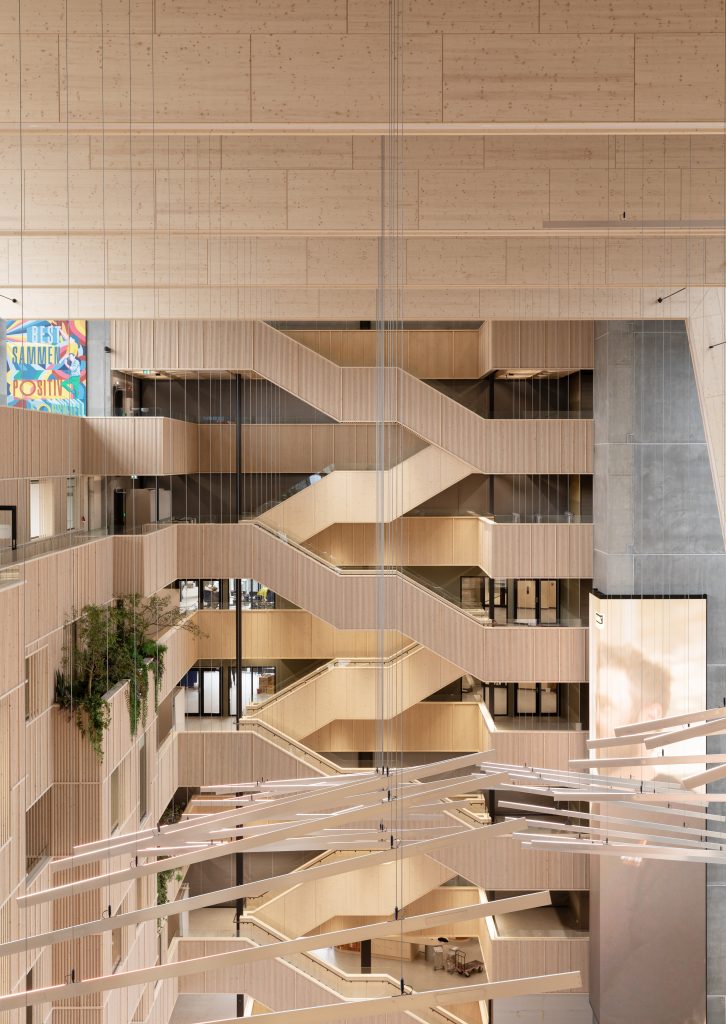
The project presented significant technical and logistical challenges, which Frapont addressed through innovation and coordination:
Frapont combined craftsmanship, technology, and custom solutions, delivering distinctive elements:
Our in-house workshop enabled the fabrication of prototypes, assembly testing, and machining adjustments, ensuring that every piece met the highest quality standards.
Construction City showcases a Nordic material palette, featuring spacious areas, high ceilings, and abundant natural light. Wood brings warmth, naturalness, and sustainability, meeting BREEAM-NOR Excellent standards.
Frapont contributed by selecting FSC and PEFC certified woods, with high-quality finishes and construction solutions that blend craftsmanship with advanced technology.
The final project combines technology, craftsmanship, and design, creating a large-scale interior ensemble with exceptional aesthetic quality.
The warmth of the wood, the precision of the joints, and the seamless integration of lighting enhance the contemporary and welcoming character of this new architectural icon in Oslo.
Photography by Anne Bråtveit for Link Arkitektur.
