DATE
2022
COUNTRY
Norway
CATEGORY
Hotel

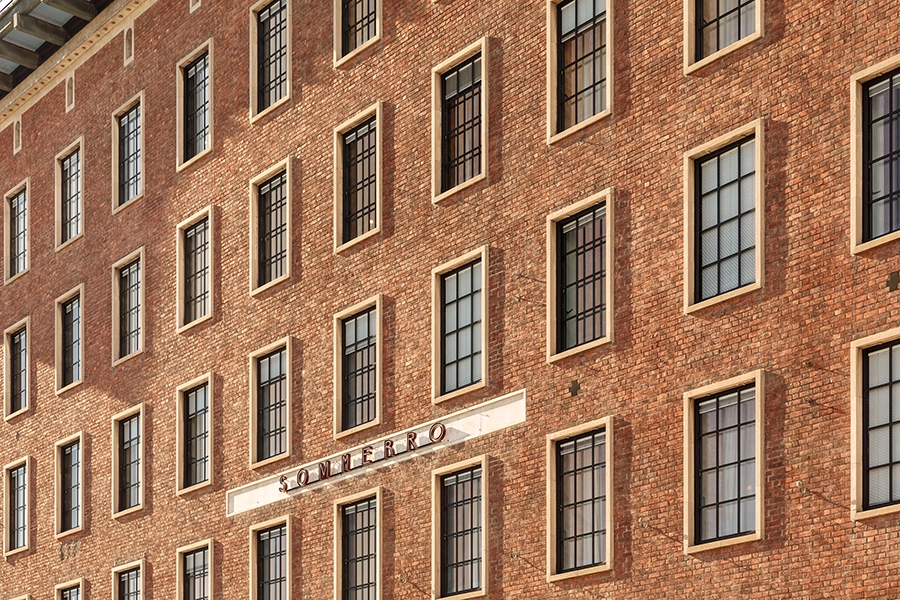
2022
Norway
Hotel
The Sommerro Hotel underwent an almost total renovation, almost because the Art Deco facade so characteristic of the place and its time of origin has been maintained, the hotel is destined to be the largest preservation project in Norway. In the past this building housed the municipal offices of the Oslo power plant.
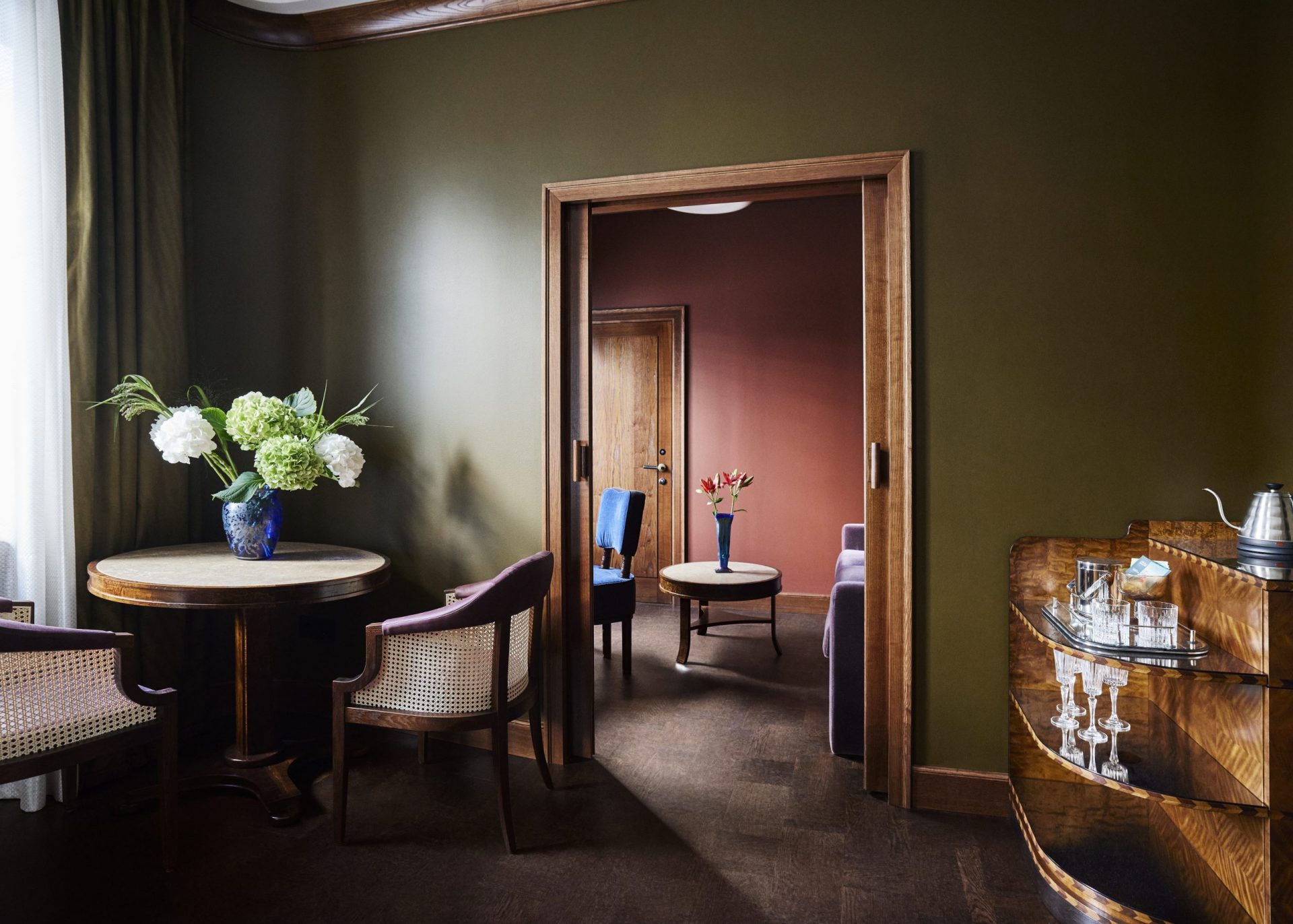
The hotel has 231 rooms and suites that vary in typology and size according to their category; Standard, Junior and Deluxe. Designed by Greco Deco, the rooms have luxurious ArtDeco details such as oak parquet floors, custom furniture ornamented with Nordic details, luxurious handmade carpets, among other things which Frapont has contributed.
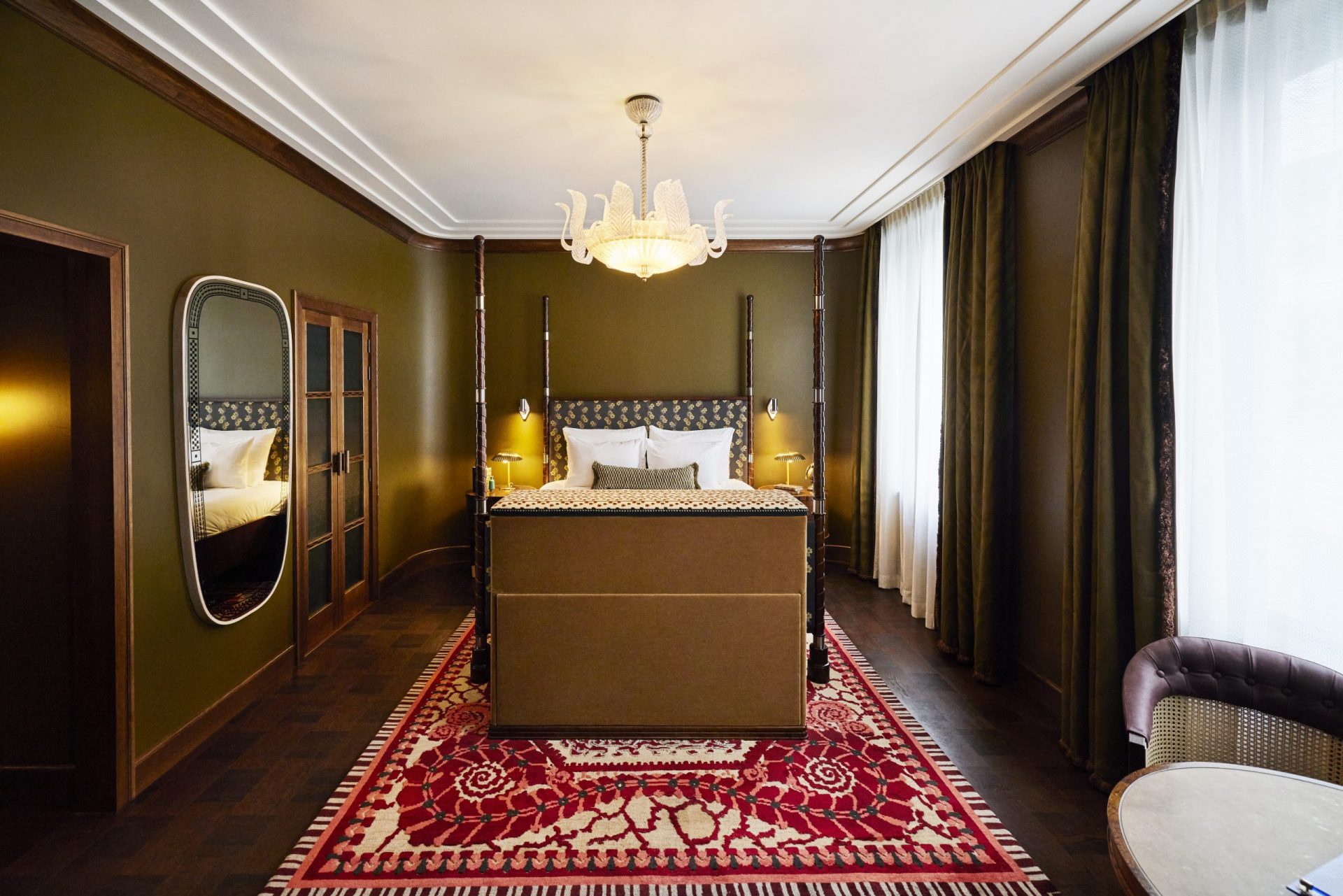
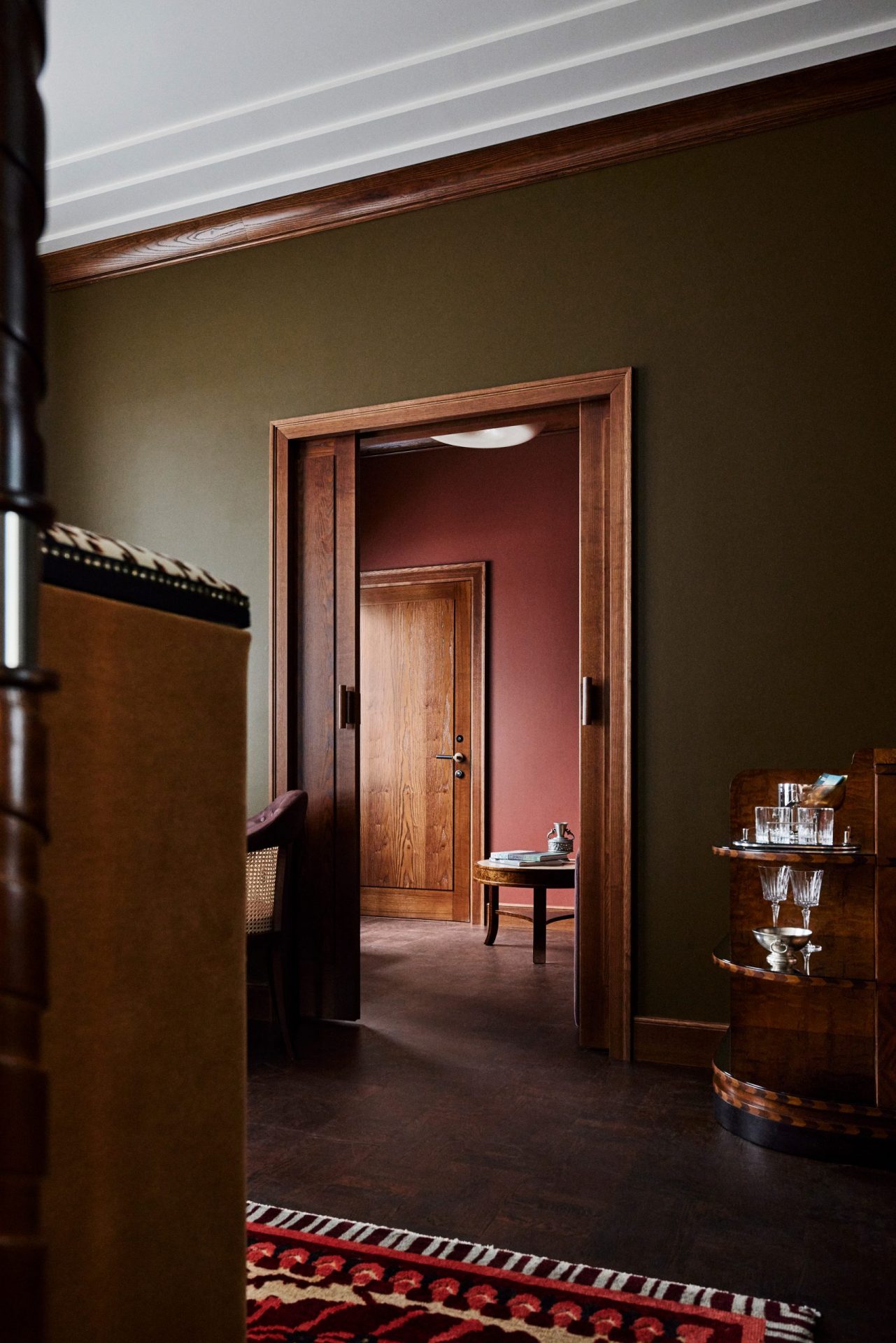
Frapont has collaborated by installing and manufacturing all the entrance doors to the rooms along with the interior doors, baseboards, moldings, fixed carpentry such as desks built into the wall, chests of drawers, minibars and sliding doors with their pre-frames made of American oak providing more detail and intensity to the space.
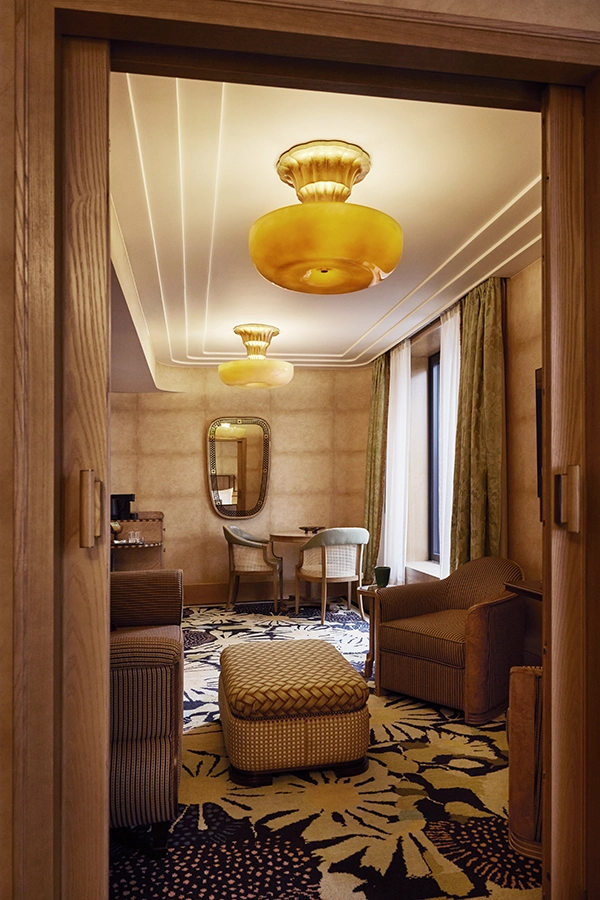
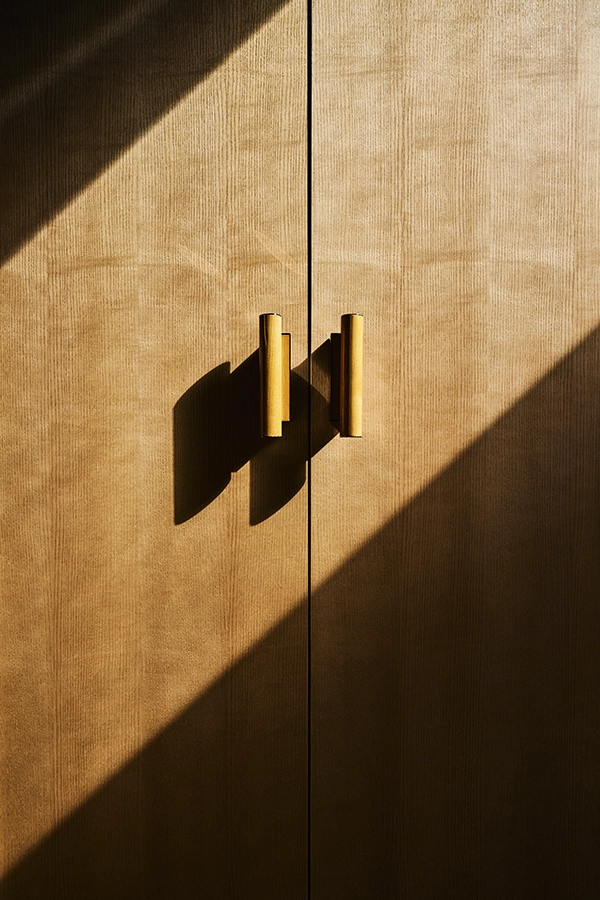
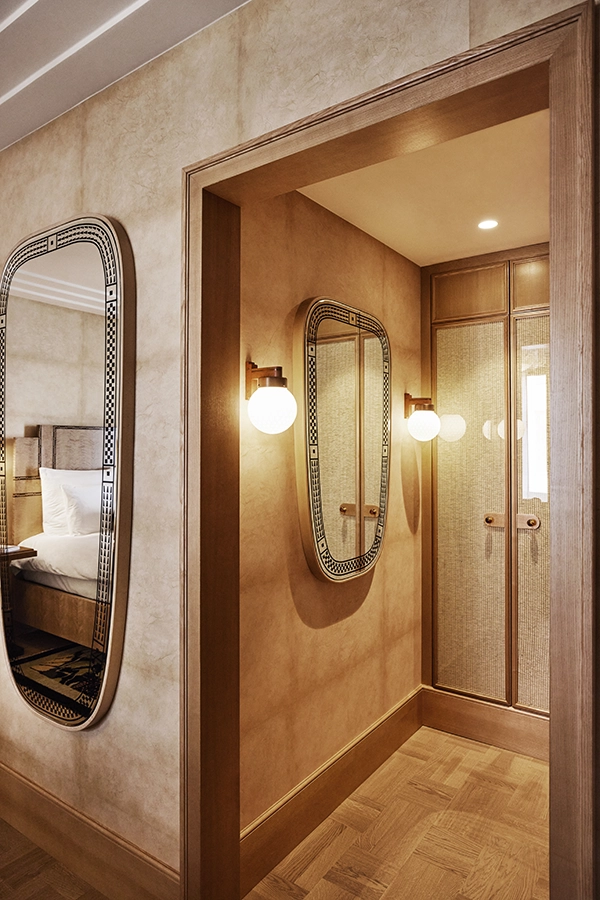
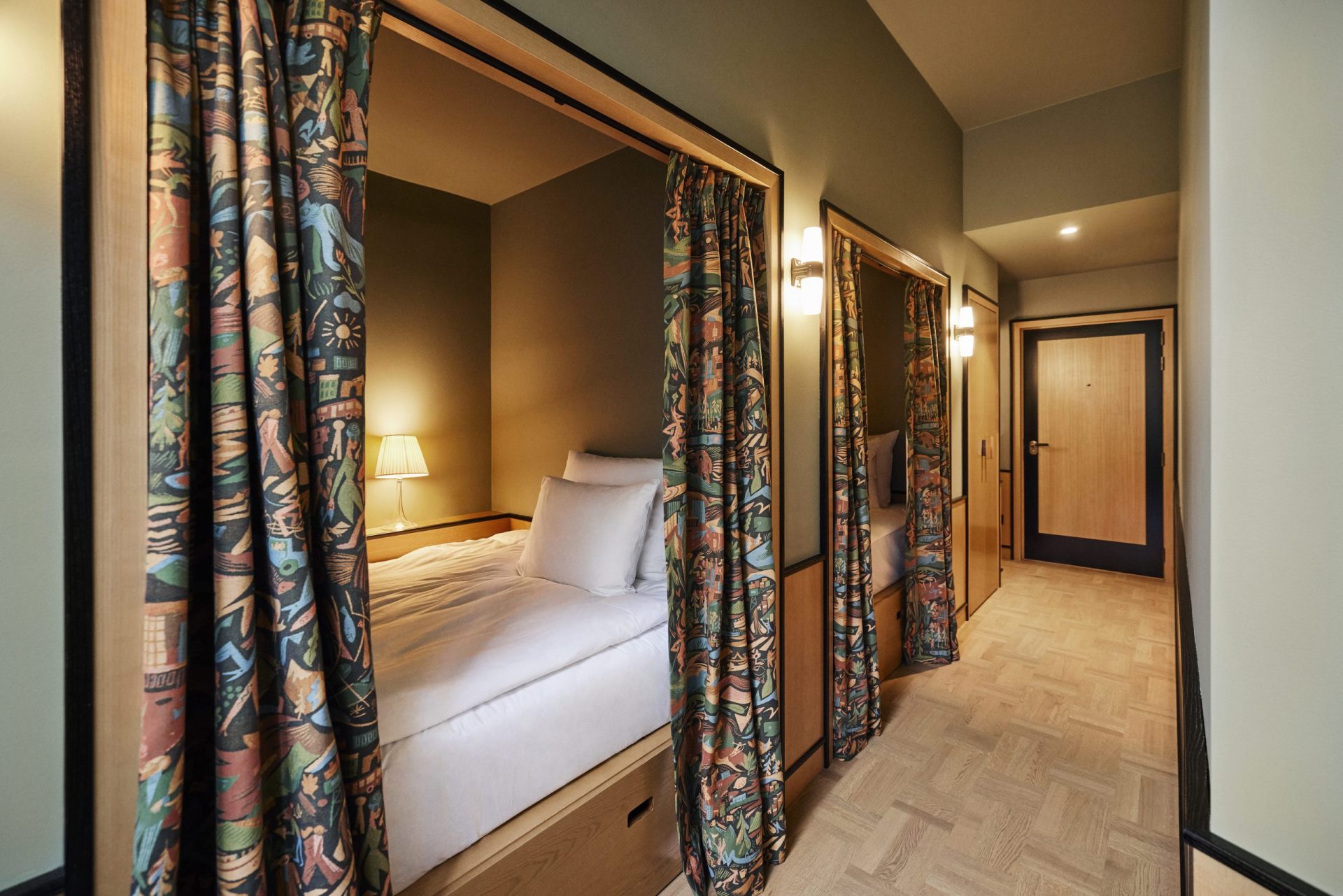
Moving on to the common areas, our work was similar to the rooms. The hotel has very elegant meeting rooms, where Frapont has installed the wall cladding that is visible on the walls. We also installed the fireproof doors together with their frames and skirting boards.
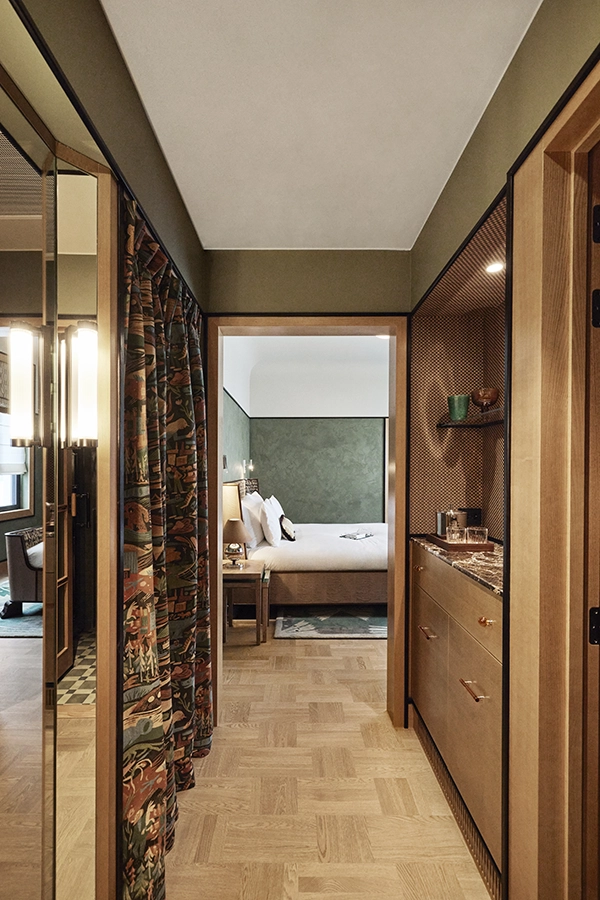
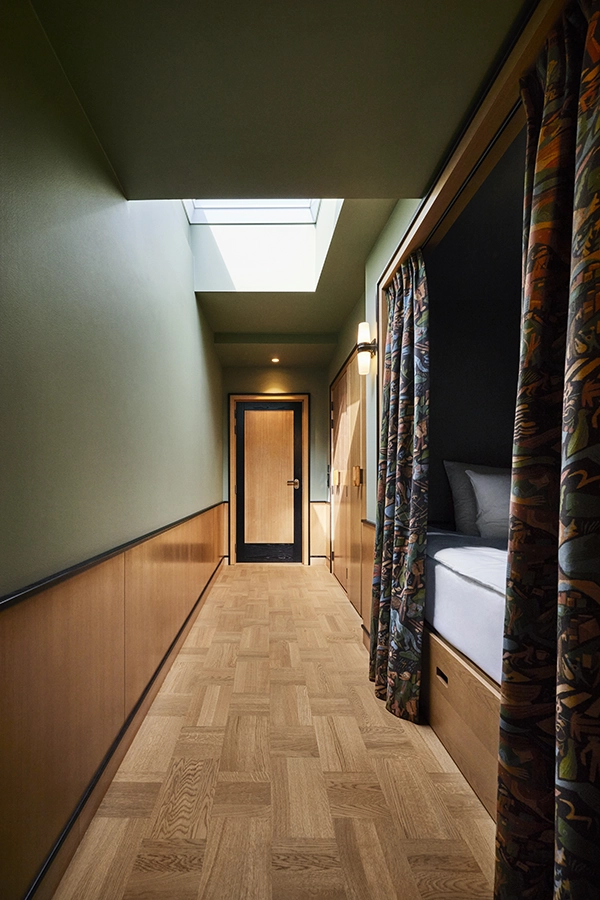
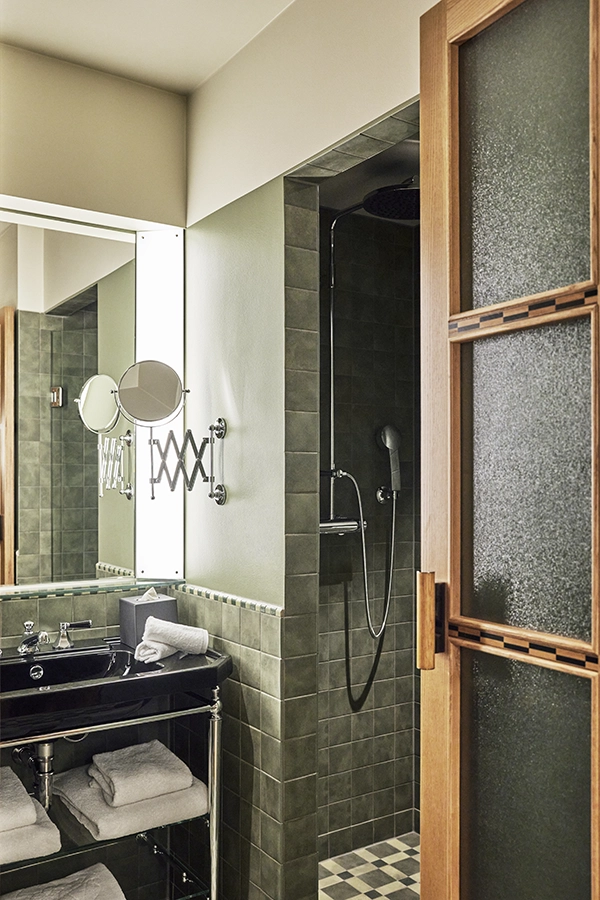
In the restaurants we have manufactured the access doors, covered the wooden columns and installed room dividers. We also worked on the buffet, the reception, the gymnasium and the interior yard.
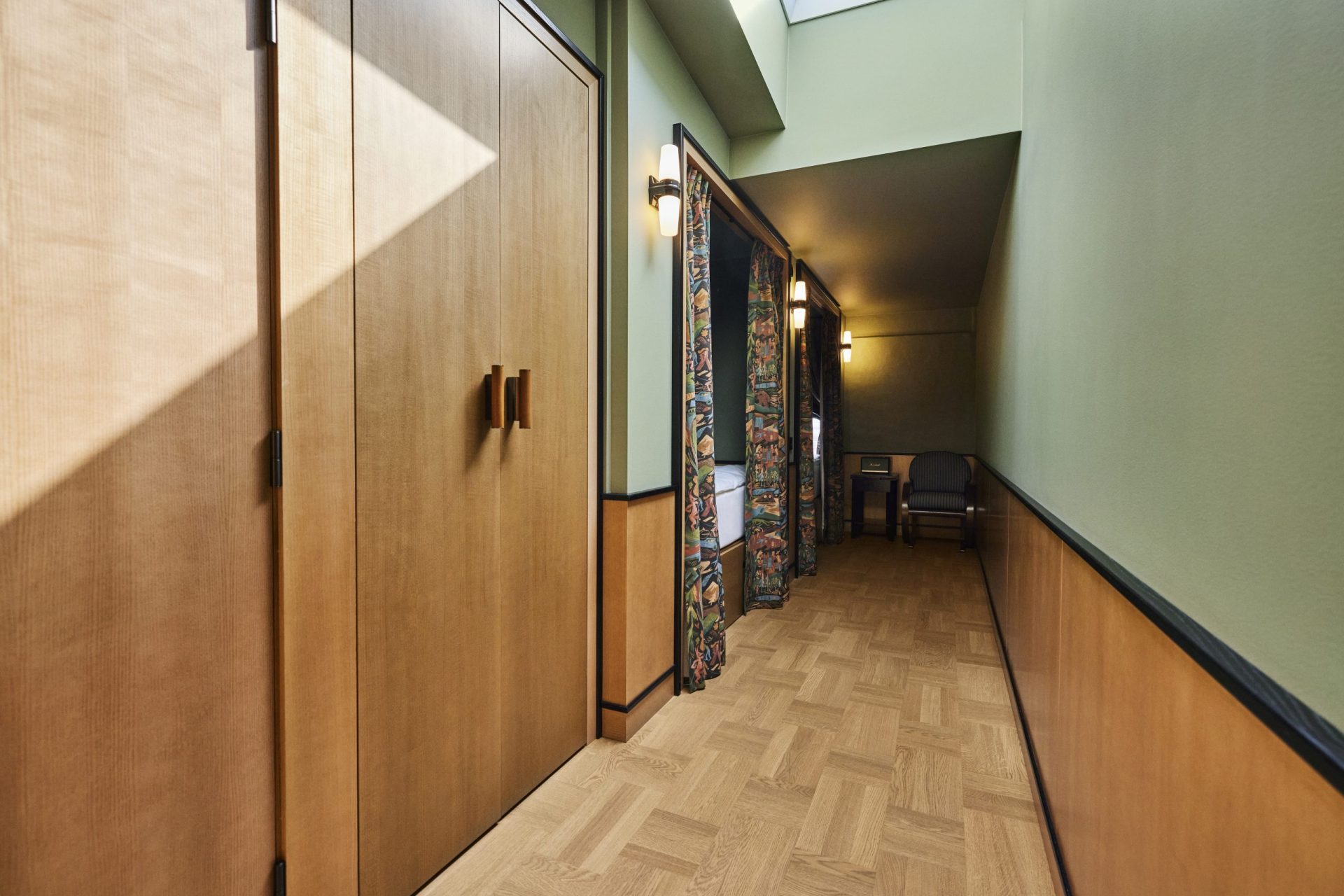
HENT, was the construction company that was in charge of the execution of the Hotel. Together with Greco Deco, interior designer and Lpo Arkitekter, a dynamic group work was generated to preserve the style and aura characteristic of its origins.
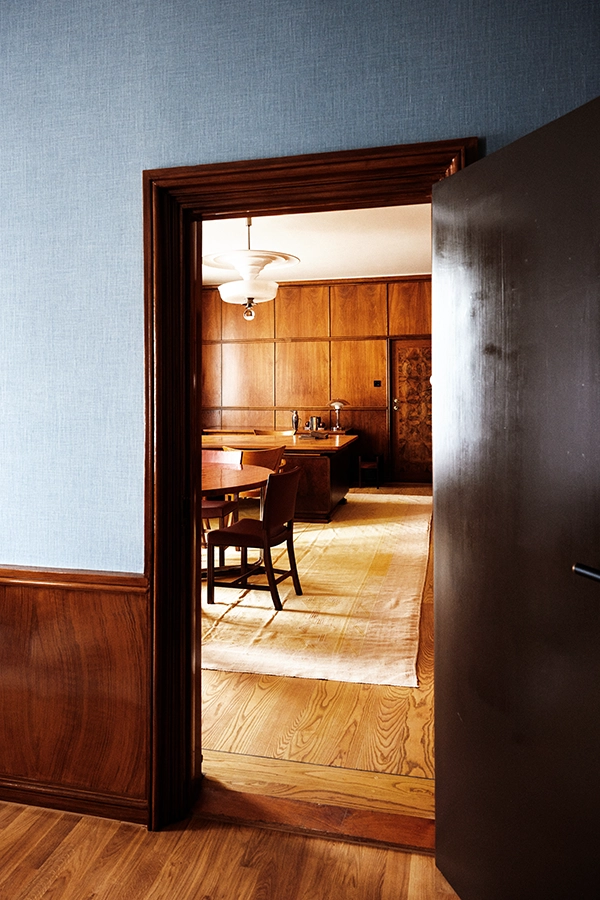
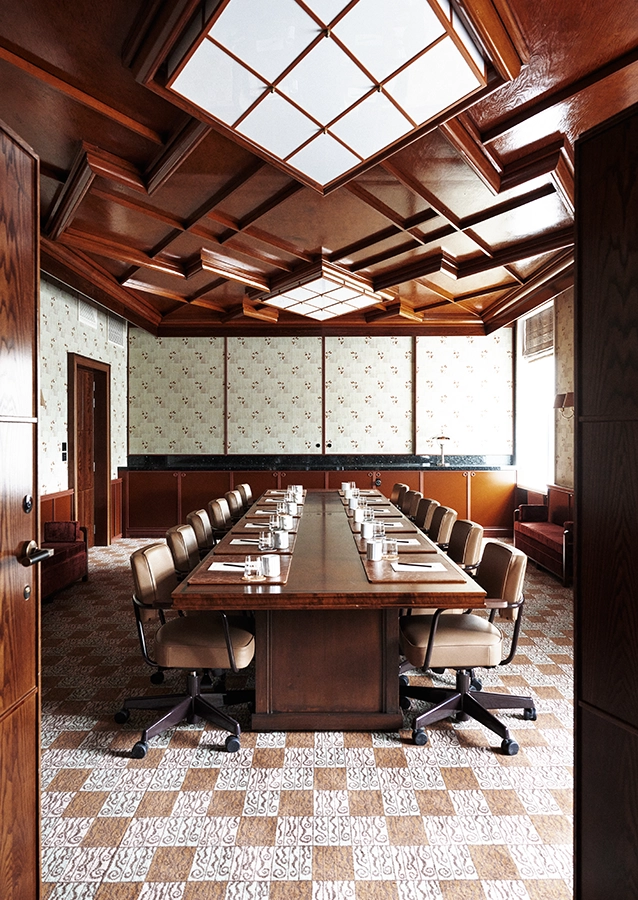
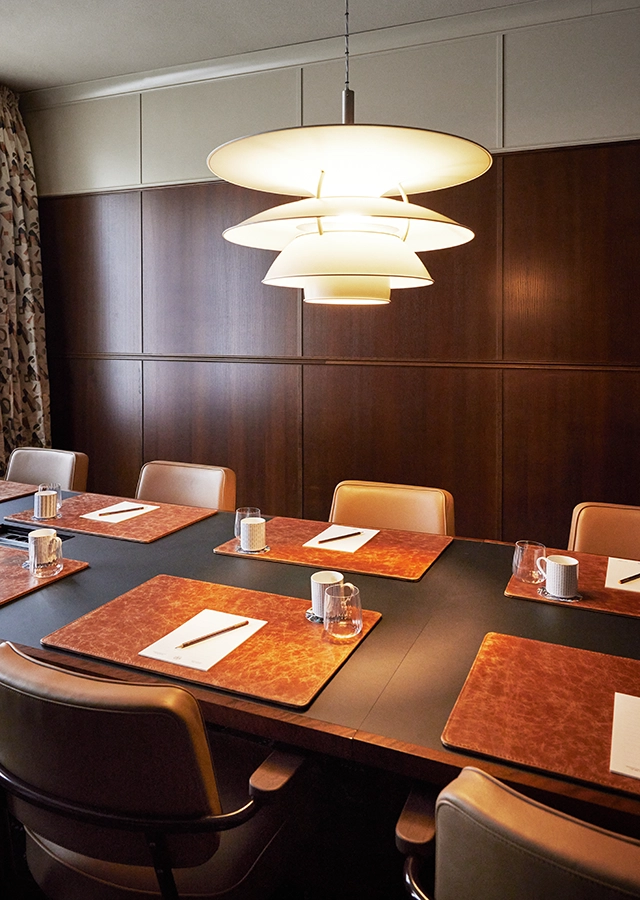
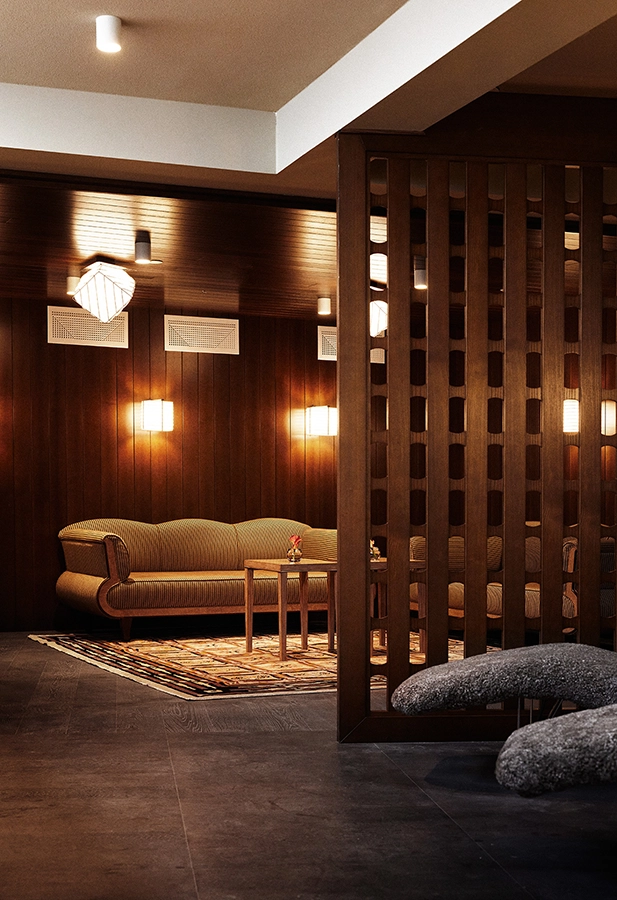
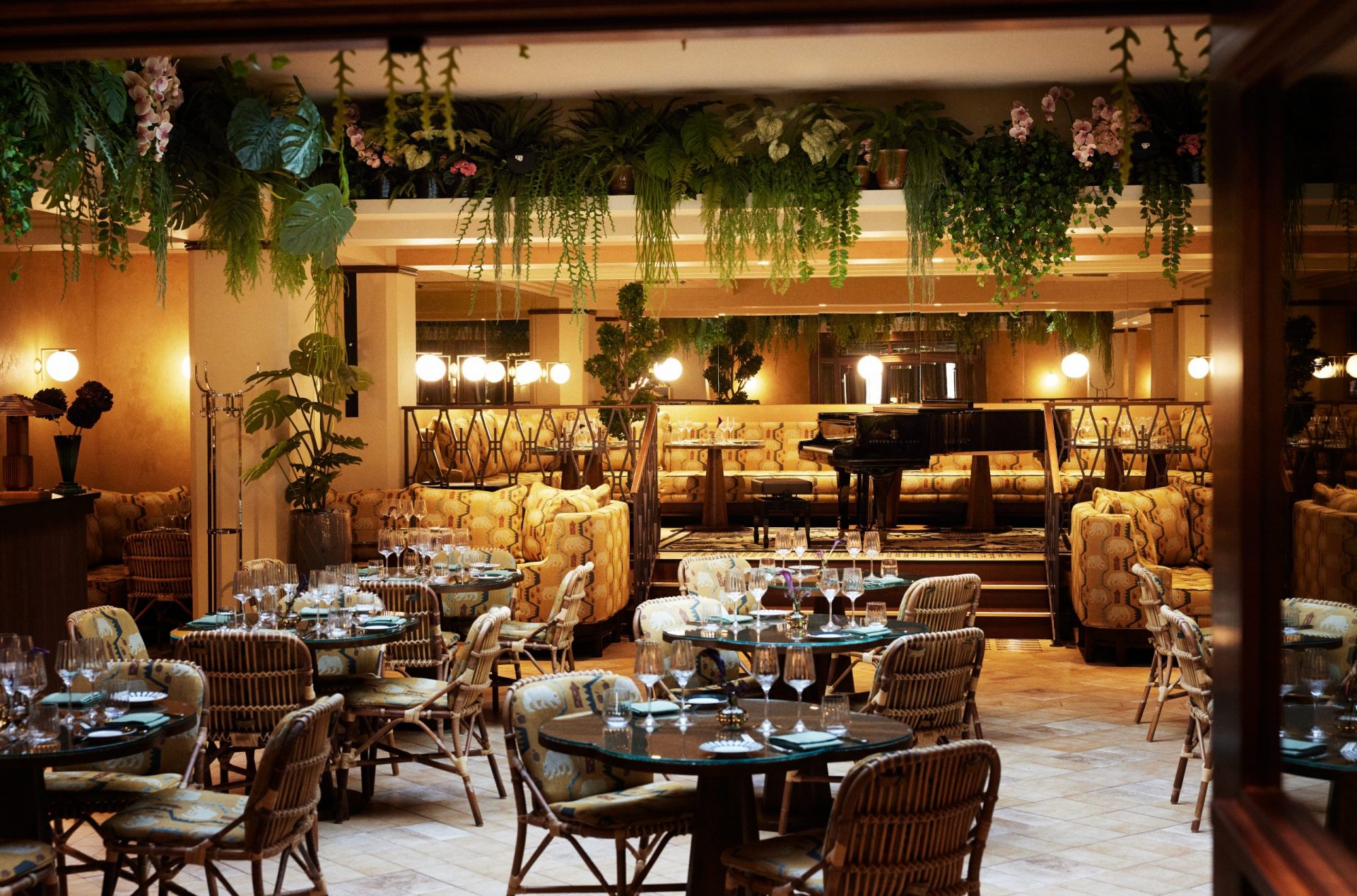
The photos are property of Francisco Nogueira, whom we thank for his collaboration and predisposition.